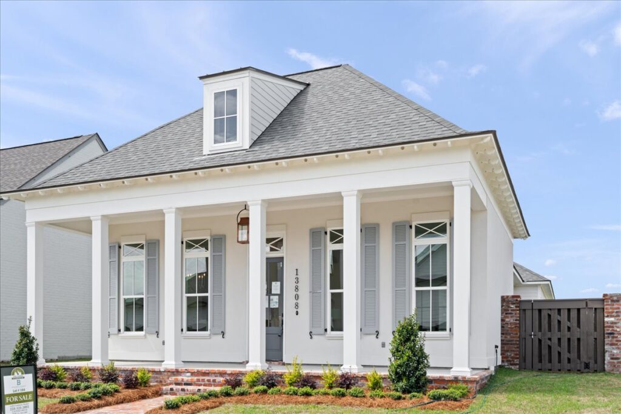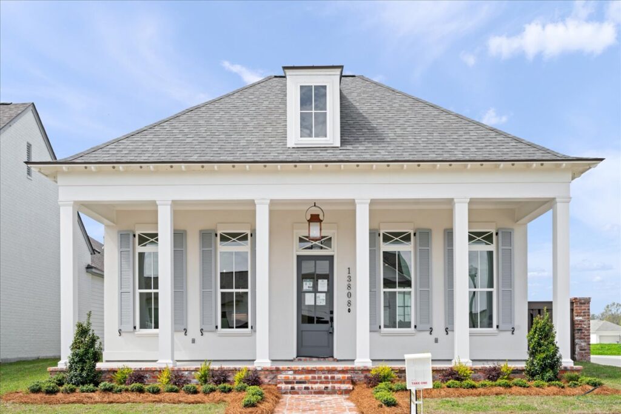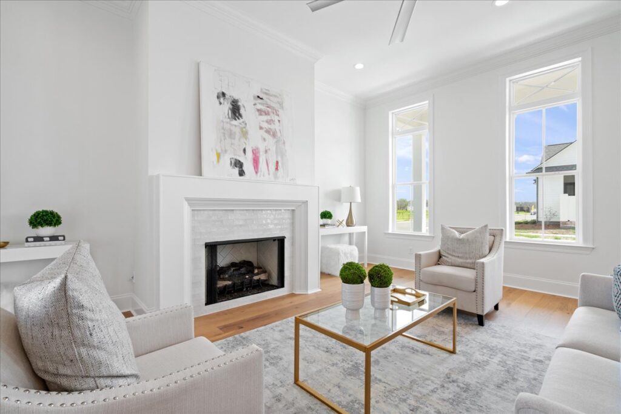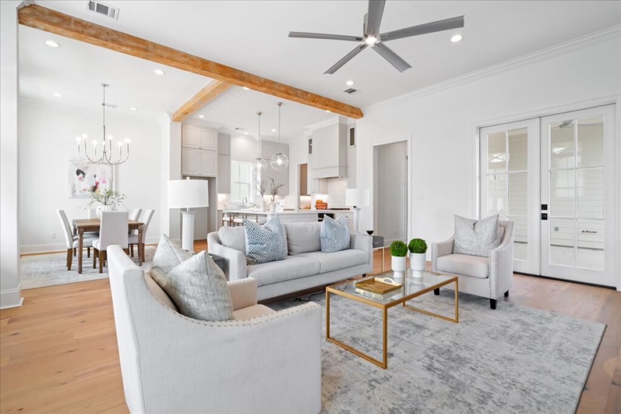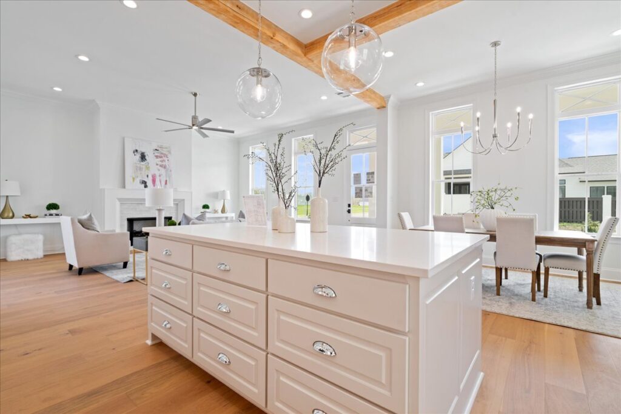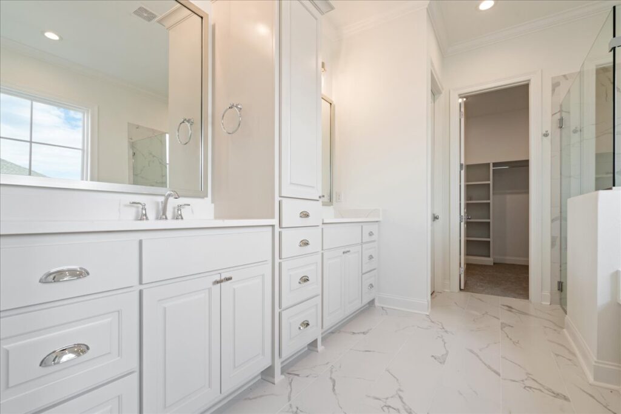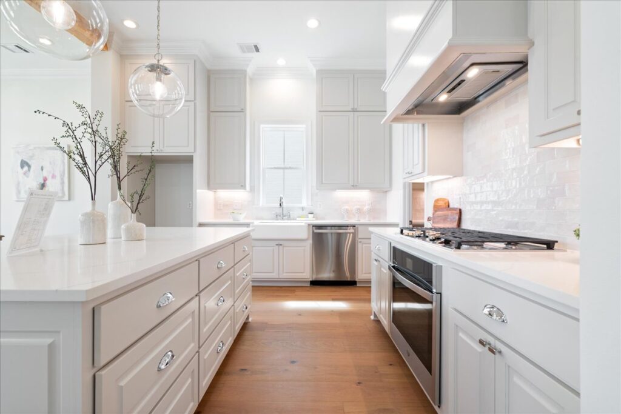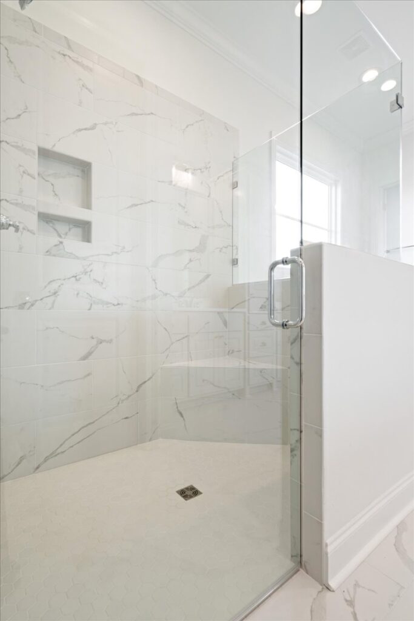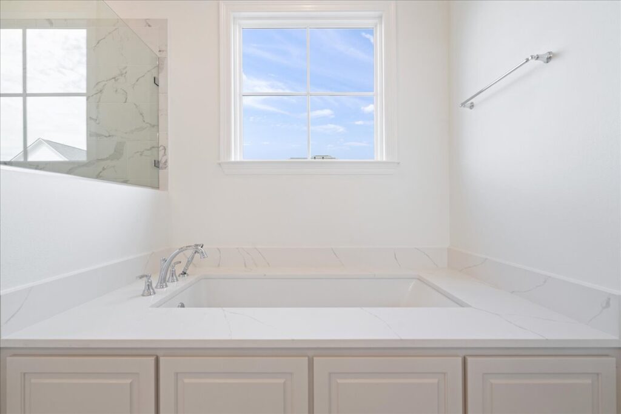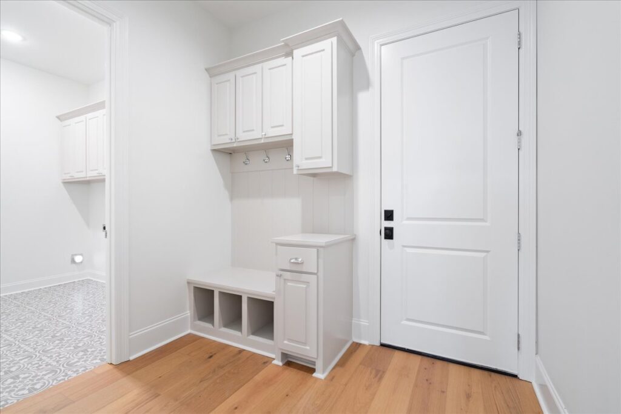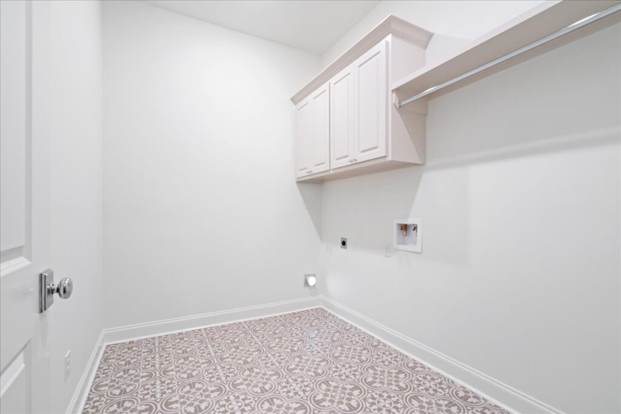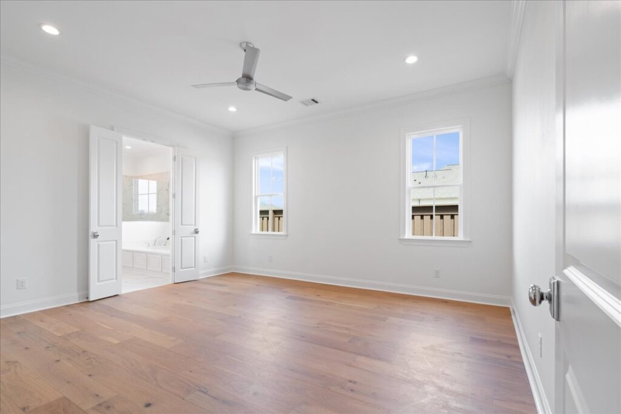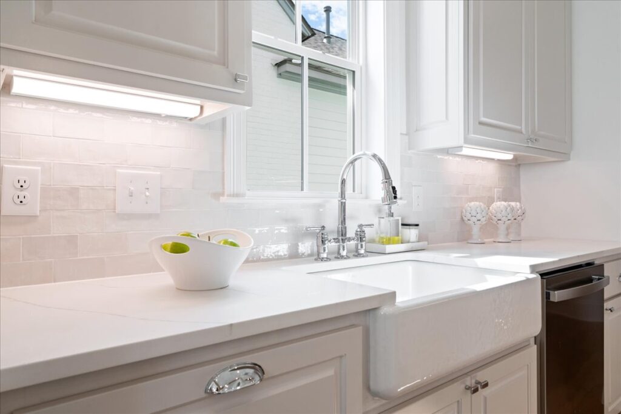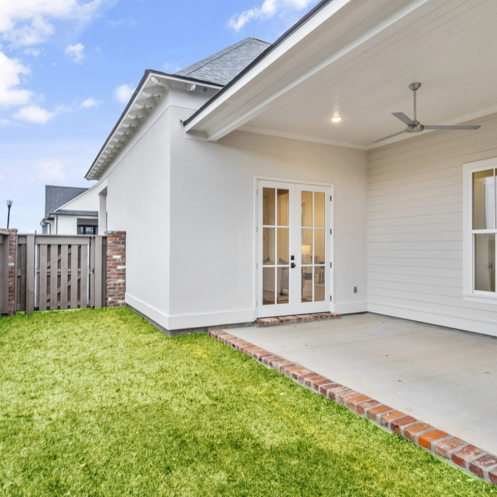#19
Bardwell Homes
The Lakes at Harveston
![types] types]](https://paradegbr.fun/wp-content/uploads/Bardwell-Stacked-Logo-1-300x157.png)
![types] types]](https://paradegbr.fun/wp-content/uploads/Bardwell-Stacked-Logo-1-300x157.png)
Property Details
$619,900
Sale Price
$619,900
Sale Price
3
Beds
2.5
Baths
2165
Sq Ft
DEscription
Welcome to the Nice! This charmer offers a warm welcome with a full front porch that invites you into the heart of the home! The large living, dining and kitchen areas provide a grand open space that showcases cypress beams and beautiful design features. It has 3 bedrooms, 2.5 baths and an office. The primary bedroom and bath are spacious with timeless touches throughout. It’s side porch connects to the heart of the home and offers a great venue to unwind, relax and enjoy!
Amenities
full front porch, fireplace, cypress beams, farmhouse kitchen sink, butler’s pantry with quartz countertop, 3 bedrooms + an office, wood flooring in primary bedroom and office, undermount slab tub deck/splash in primary bath
Builder Details
![types] types]](https://paradegbr.fun/wp-content/uploads/Scott-Bardwell.jpg)
![types] types]](https://paradegbr.fun/wp-content/uploads/Scott-Bardwell.jpg)
Scott Bardwell
Property Builder
Scott Bardwell is the President and founder of Bardwell Homes. With a BBA in Finance from Texas A&M University and experience working in high-level real estate investment banking at the headquarters of Bank of America in Charlotte, North Carolina, Scott moved back to Baton Rouge in 1999 with a vision to build homes with a thoughtful, bottom-up approach to planning that eliminates the small mistakes that irk designers and homebuyers. With the idea that great design should be a fundamental feature of every home, Scott has developed relationships with the best architects and designers in the Baton Rouge area that…
Location
13808 Woody Creek Drive, Baton Rouge, LA 70810
Sales Inquiries
Cathy Cusimano
Latter & Blum
p. 225-413-9801
e. ccusimano@latterblum.com

